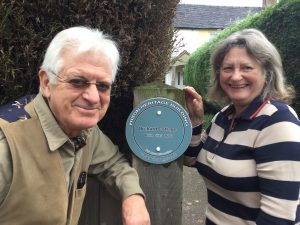
Orchard Cottage and Sunnyside were originally one dwelling, one of the larger farm buildings in the village, and was divided during the 1950s. As yet, there is no real date of construction officially available as the original deeds have been lost in the midst of time. However, the building itself gives clues to the date of construction, which would most likely be the late sixteenth to early seventeenth century.
There is an oak “A” frame in the middle of the building that reaches up to the roof. Spanning out from the central frame are larger oak beams that rest on the brick support of the fireplaces. Joists run out from the central beam and would most likely have been supported on a frame block structure. In Orchard cottage the beams have a chamfered design, which indicates they were cut to this shape whilst still green. The downstairs beams were not reclaimed from other buildings, although the ones on the upper floor are. The joists forming the ceiling were laid flatly; had they been laid after 1700, they would most likely had been lain edge on, as it was realised that would give more structural strength. The ceiling in Orchard Cottage is interesting. During renovation 2003/4 tentex boards were removed from the ceiling and dividing wall. It revealed that the ceiling and upper floor were actually of gypsum. Layers of straw, still golden, were covered with gypsum, (most probably mixed with lime and clay.) The uncovered central walls had parts of the lime plaster missing and underneath were areas where the original wattle and daub is still visible. Another beam was laid across the floor as part of the “A” frame. Other than that, the house has no real foundations. During the same renovation the fireplace, bricked up at an earlier date, was fully opened to reveal a larger hearth with at semi-circular top supported by cast iron – similar to the Bank House. Inside was still a piece of ironwork that would have supported the cooking pans. The fireplace in Orchard Cottage is larger than its neighbour Sunnyside, which suggests that the room was the original “Parlour” which would have been the main living and cooking area, whilst the adjacent room in Sunnyside was the main chamber – or sleeping area.
Again, during renovation, the original shape of the roof was revealed. At some point the upstairs rooms had been given an extra height and a second layer of trusses added. The original slope of the roof suggests that it would have been thatched. The front bedroom of Orchard cottage has a very interesting gypsum floor, which dips considerably in the middle. Judging by the fact the joists have been set this way, it may well have been used as a grain drying area. There were two fire hearths in the upstairs of Orchard Cottage, one of which has been removed during earlier building works, but the other remains boarded up.